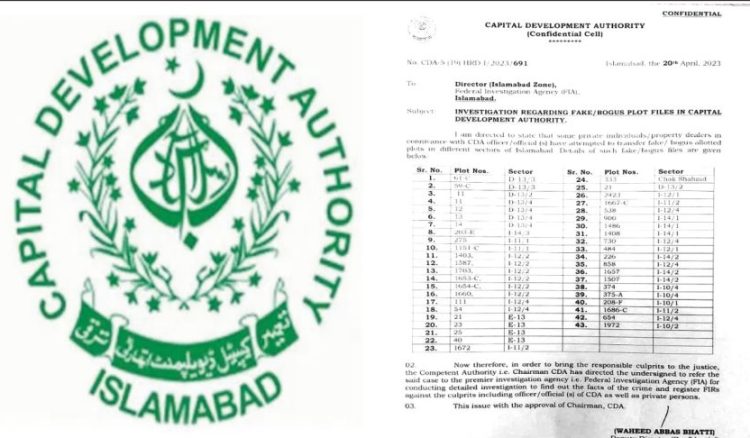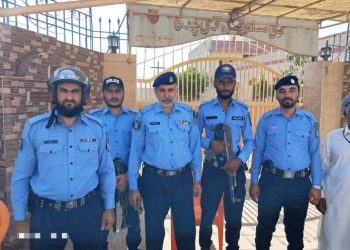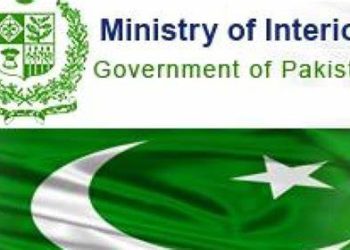Islamabad (Staff Reporter) The important meeting of Design Vetting Committee of Federal Development Authority (Capital Development Authority) was held at CDA headquarters. In which officers of planning wing of the authority and other related departments also participated. In the meeting, the building plans of various commercial buildings in Islamabad were presented for approval. The documents of 9 commercial plots were examined in the meeting. According to the details, Plot No. 13 of Club Road, which consists of 27394.40 square yards, for which the building plan and map of the construction of a 26-storey hotel was approved. Similarly, Plot No. 53 E of Sector I-8 Center containing 666.66 square yards, on which the building plan and map of a 6-storey commercial building has been approved and Plot No. 14 H of F-8 Center containing 416.66 square yards. on which the building plan and map of a 7 storied commercial building was also approved.Furthermore, in the Design Vetting Committee (DVC) meeting, a 9 storied building was approved for the construction of Asian Development Bank in Sector G-5 on a plot of 4840.00 square yards. The building plan and map of the building were also approved. Similarly, Plot No. 16 in Sector H-9, which consists of 4840.40 square yards, for which the map and building plan of the 9-storey Institute of Cost Management Accounts of Pakistan was also approved. Plot No. 62 of Sector C-3, Street Avenue One, 58 Road, Bahria Ankilo in Zone Four containing 542.22 sq. yards for the construction of 6 storey commercial building on which approval of building plan and map after thorough scrutiny of documents. In addition, Plot No. B-2 located in the New Blue Area, which consists of 1333.33 square yards, on which the map and building plan for the construction of a 15-storey commercial building was also approved in the meeting.
The important meeting of Design Vetting Committee of Capital Development Authority was held at CDA Headquarters
0
SHARES
16
VIEWS

















